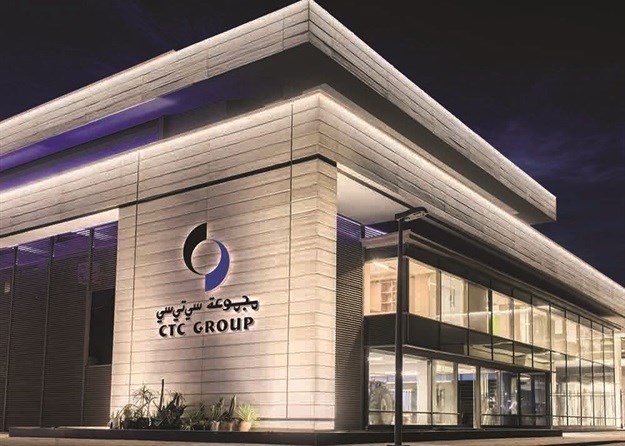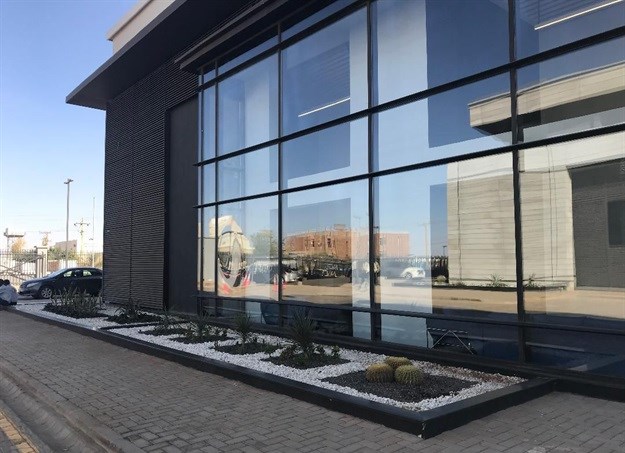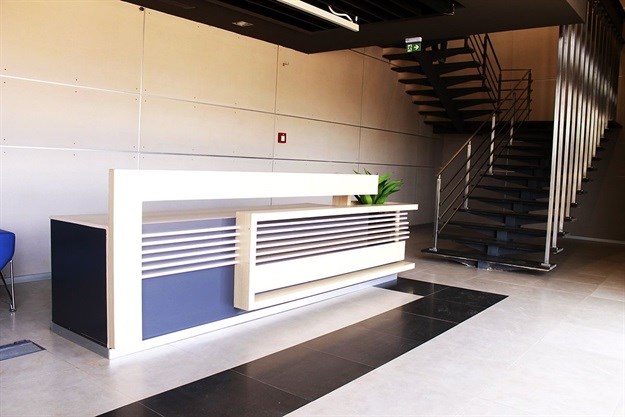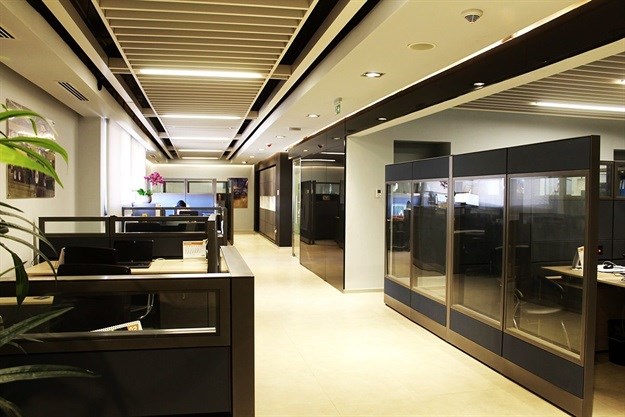
In Sudan, it is no different. Over the past few decades, big companies and business owners have been creating statement offices and commercial buildings that reflect the images of their institutions, a great number of which can be found in downtown Khartoum and which remain until this day as landmarks.
Recently, however, as the business district of Khartoum has become more and more occupied, big companies have started building their headquarters and office buildings on the outskirts of the capital’s centre. One such area is the far-removed Khartoum North Industrial area which has now become a playing field for corporate buildings, recently joined by the new CTC Group compound. The 60-year-old business group comprises over 12 companies with branches all over the country.
The new 28,400m2 project is the company’s new agricultural and engineering complex which consists of a well-equipped workshop and training centre, a three-storey office building, a showroom, a spare parts centre, as well as service areas for the employees. Such a comprehensive facility that contains not only office buildings but also staff facilities and training areas as well as public services is quite unique in Sudan’s architecture scene, since most large companies have their different buildings distributed among different sites and locations.

The complex comprises several cubical buildings that are placed mostly on the eastern side of the land adjacent to the main road. The clustering of the blocks is made in such a way that during most of the day time shadows are cast onto the open spaces and corridors linking between the buildings, therefore minimising heat exposure and maximising comfortable movement under Sudan’s notoriously hot sun.
The facades are highlighted with lines that emphasise the main building volume, and the use of the modern materials creates a juxtaposition with the old pre-existing industrial area buildings. The exaggerated structural dimensions of the display zones are intentionally made to force one’s attention towards the displayed machinery, and you can notice that the open showroom space roof is elevated over the continuous facade line.

The choices of materials and colours used on both the facades and in the interior design speak of the company’s brand and the functionality of the workplace. All colours and interior layout were chosen to create a comfortable and calm space in order to promote productivity. The light and calm colours on the outside contrast with the vibrant hues of the inside walls, and the display of products and industrial elements give a hint of the company's engineering function. These details also give a nice level of coherence and a sense of unity between all the buildings inside the complex.
The intricate details shown in the interior design - especially in that of the ceiling - links the interior spaces to each other, with continental lines between all three dimensions inside the building giving a sense of zoning and emphasising the different uses of space within the large zones.
The double heights left in the framing bays of the structural grid show the original building structure and give it a sense of authenticity.

The entire complex was designed, constructed and managed by RED: Real Estate Investment and Development. All works from design to contractors and workers - excluding a couple of subcontractors - were by local companies. Supporting local workmanship is an important stand especially in the country’s current difficult economic situation.
The company tries to involve a young workforce throughout their work. On this particular project, they were involved in the work from the early design phase until the final handover. “CTC Group believes in youth development and training, that is why during the construction of the project they tried to employ young professionals to help train them and also make use of their young and fresh perspective,” says Yasir Sheikh Eldin, real estate and development general manager at CTC Group.
Article originally published on World Architecture Community.

Since 2006, World Architecture Community provides a unique environment for architects, architecture students and academics around the globe to meet, share and compete.
Go to: https://worldarchitecture.org/